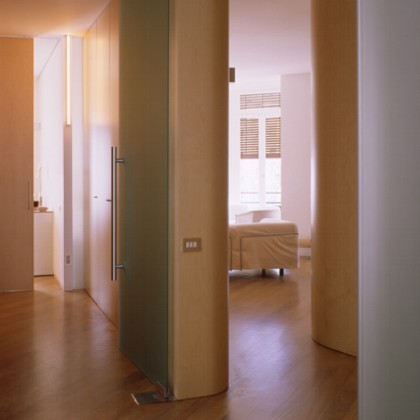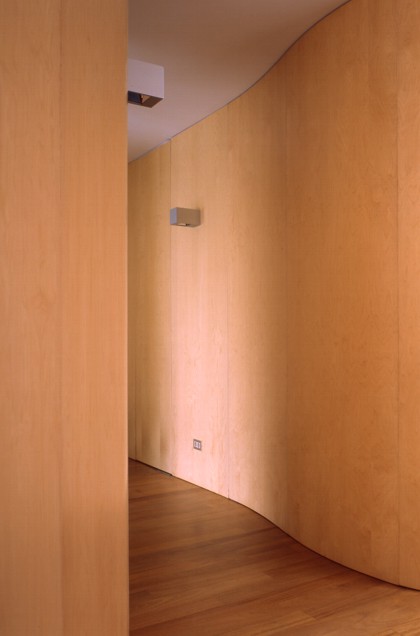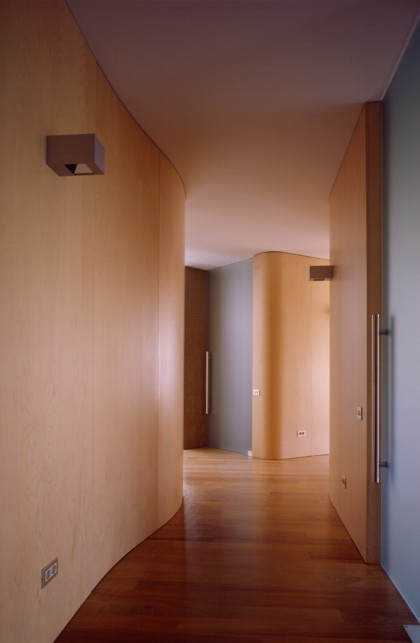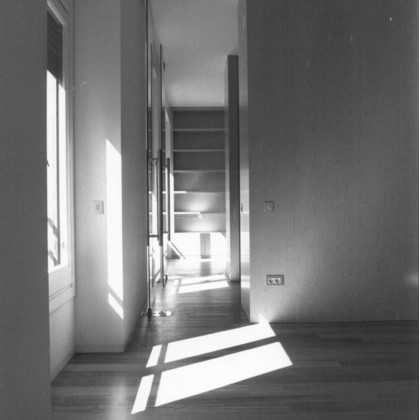| cv |
| proyectos proyects |
| concursos competitions |
| constructions |
| diseño design |
| equipo team |
| contacto contact |
Reforma de vivienda.house reform
Valencia.
(1998-2000)
Premios. Awards
Premios COACV interiorismo 1999-2000
Publicaciones. Publications
Via arquitectura (Valencia), Esp, 2002






Redistribución de los espacios de la vivienda adecuándolos a las nuevas necesidades.
Dos zonas de actuación fundamentalmente.
Zona de día desarrollada sobre la línea de fachada donde se ubicarán los espacios de estar/comedor, cocina, oficio, cuarto multiusos y un aseo.
Zona de noche desarrollada a partir de la medianera donde se agrupan los dormitorios, los baños y una pequeña zona de lavadero.
Entre estas dos áreas un espacio intermedio pone en relación ambas zonas y actúa como colchón entre éstas.
Se eligen tres materiales: madera, piedra y enlucido de yeso.
La madera para el pavimento: tarima flotante de teka y para los revestimientos de la tabiquería tablero de DM chapado en abedul.
Piedra de Ulldecona apomazada para las zonas húmedas: cocina y baños.
Enlucido de yeso para el revestimiento de los paramentos existentes: medianería, plano de fachada y techos